A modernistic Endpoint.
The Vigeland Museum Oslo, January 31- May 16, 2020
Gustav Vigeland’s representations of the individual’s and humankind’s heroic self-expression are a far cry from modernism’s reduced idiom. Yet the phenomenon Vigeland plus modernism might not be that easily captured. Despite the artist’s explicit criticism of modernism, there is a distinct tension between figuration and geometric shapes in his art.
The pivotal point of the exhibition is Vigeland’s urn, consisting of a spherical form on top of a simple pillar. Of a total of 18 square reliefs that encircle the monument, Vigeland managed to complete only eight before his death, while ten of the reliefs were left as white monochromes. For this exhibition ten corresponding plaster monochromes are produced and shown together with a plaster version of the entombment monument in full scale in Room VII. It is obvious that Vigeland did not plan to leave the plaster reliefs as white monochromes; these are a result of death’s intervention. Yet in the context of the simple urn, one can argue that, when seen as a whole, a modernistic artistic expression emerges. In the same room, on the opposite wall, the plaster reliefs are reflected in the diptych Eternally Vanishing Bodies based on Kazimir Malevich’s (1873–1935) black square. The black square, according to Malevich, is not about cleaning up the pictorial space and the absence of figuration, but about the complete integration of content
The tension between a classical approach and modernism can be seen in the architecture of the Vigeland Museum, in the transition between neoclassicism and functionalism. The museum building was erected in two stages, where the expression changed from Nordic classicism in the east wing from 1923 to a simplified and functionalist characterized south wing from 1928. Architect Lorentz Harboe Ree (1888 – 1962) executed the various wings of the building during separate building periods, which stylistically reflect the international development of architecture of the time. The first construction phase resulted in the Nordic neoclassicist north and east wings, completed in 1924, while the studio wing, with the stonemason workshop facing south, and marked by functionalism’s generally more simple design and large industrial steel windows was completed in 1930.
When criticism arose from both the public and the building authorities claiming that the new wing broke with the existing architectural style, Vigeland supported the architect’s new proposal and threatened to abandon the entire museum project if the new wing was not built. The artist got his way, thereby becoming an advocate of modernistic architecture in Norway. Based on this premise, the exhibition A modernistic Endpoint responds to the tension in Vigeland’s production and the building’s architectural design, while drawing attention to a more complex interpretation of Vigeland’s oeuvre.
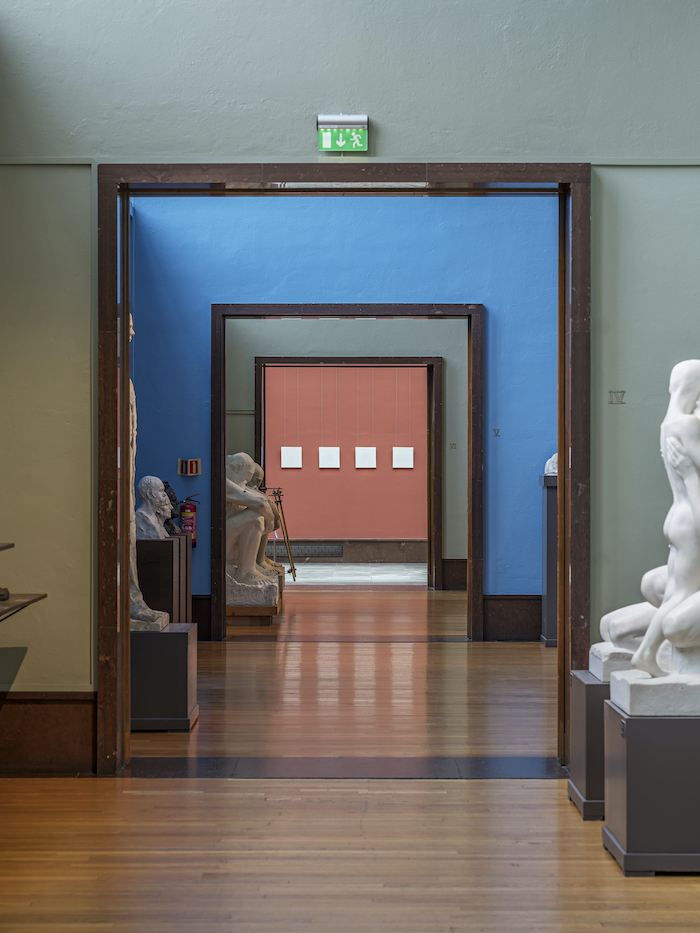
A modernistic Endpoint: Gustav V. U-topoi I-X
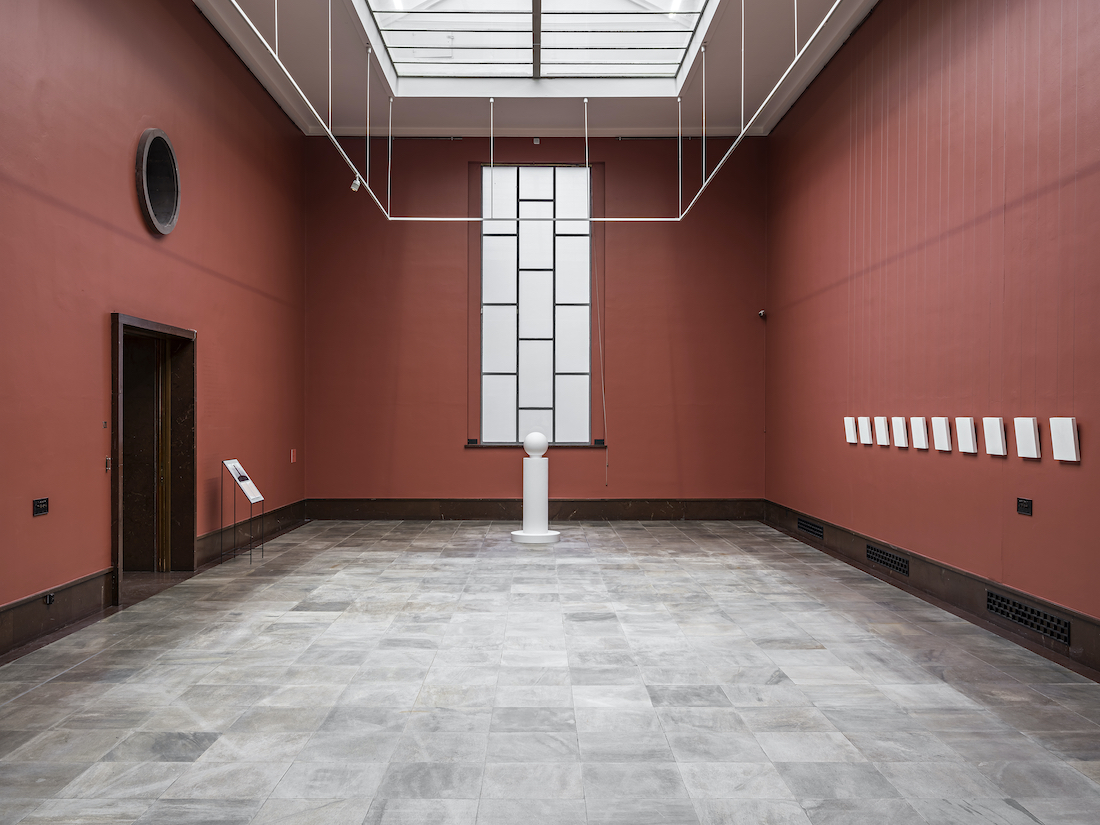
A modernistic Endpoint: Exhibition view
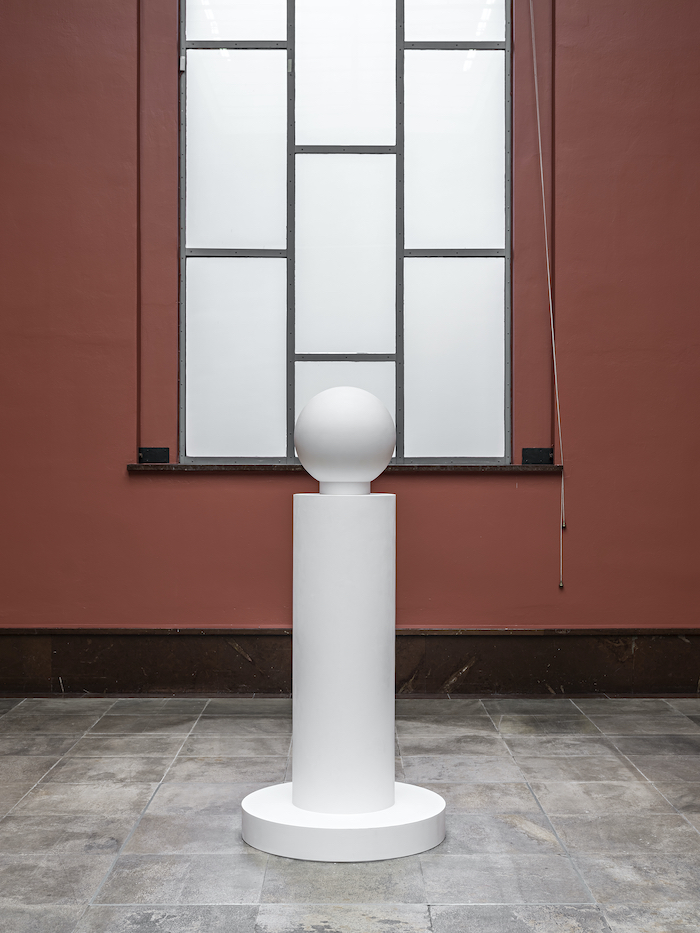
A modernistic Endpoint: The Urn Monument (Plaster 1:1)
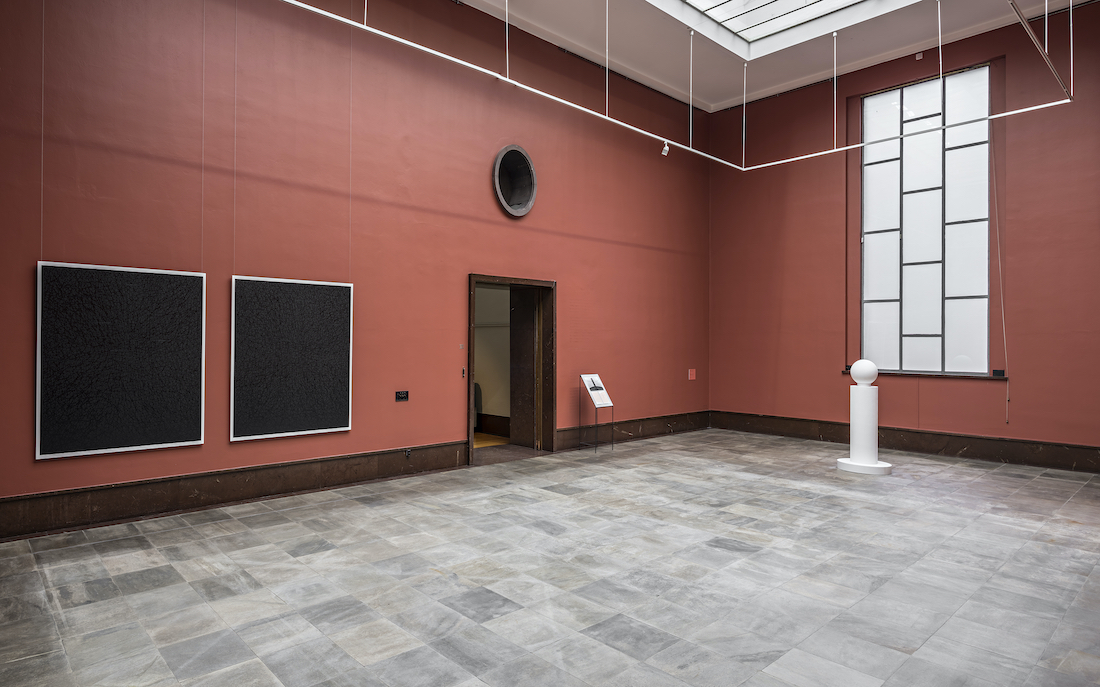
A modernistic Endpoint: Eternally Vanishing Bodies
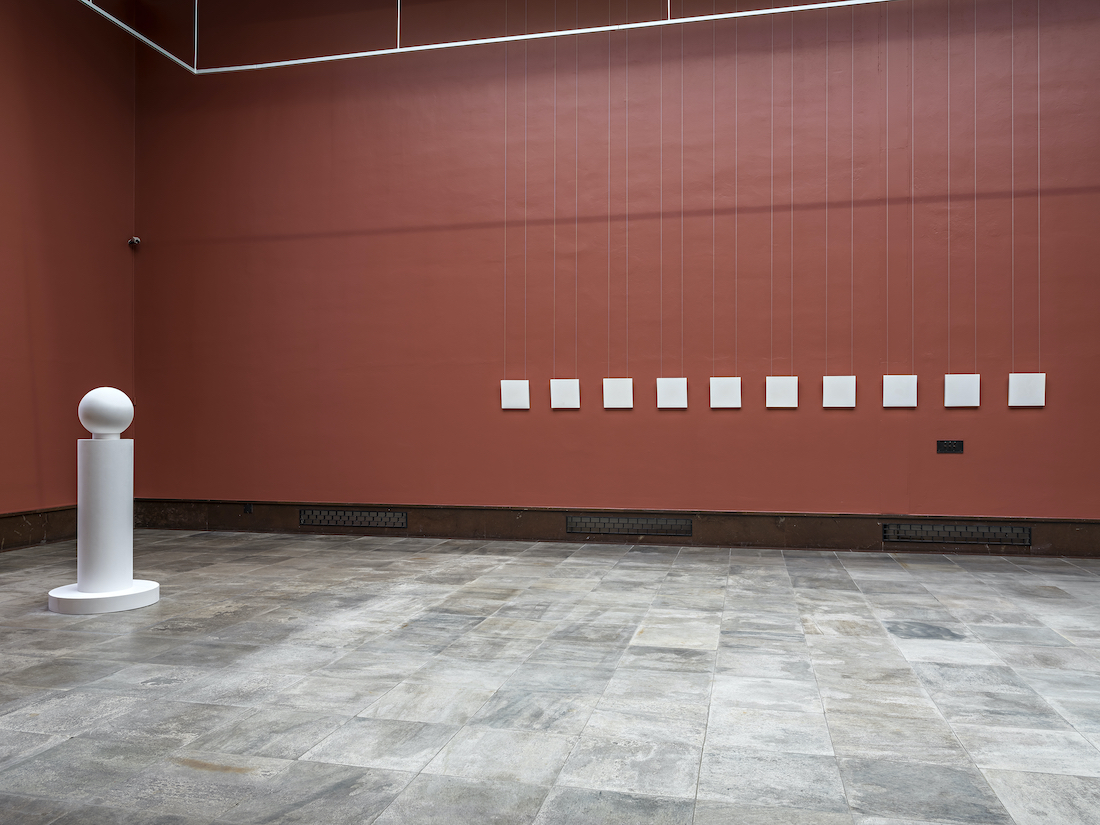
A modernistic Endpoint: Gustav V. U-topoi I-X
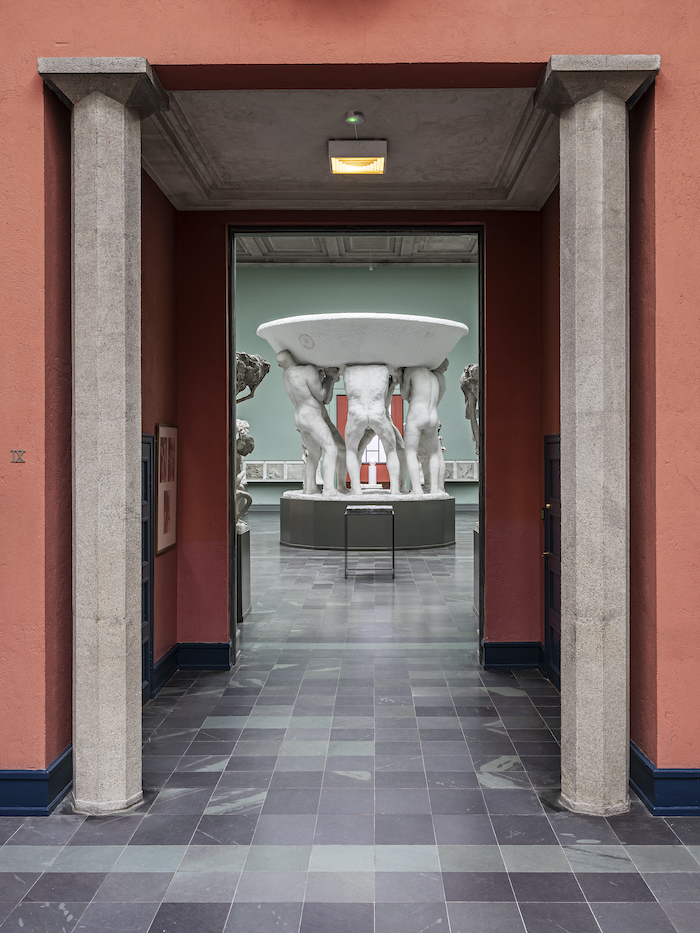
A modernistic Endpoint: Gustav V. Topoi I-II
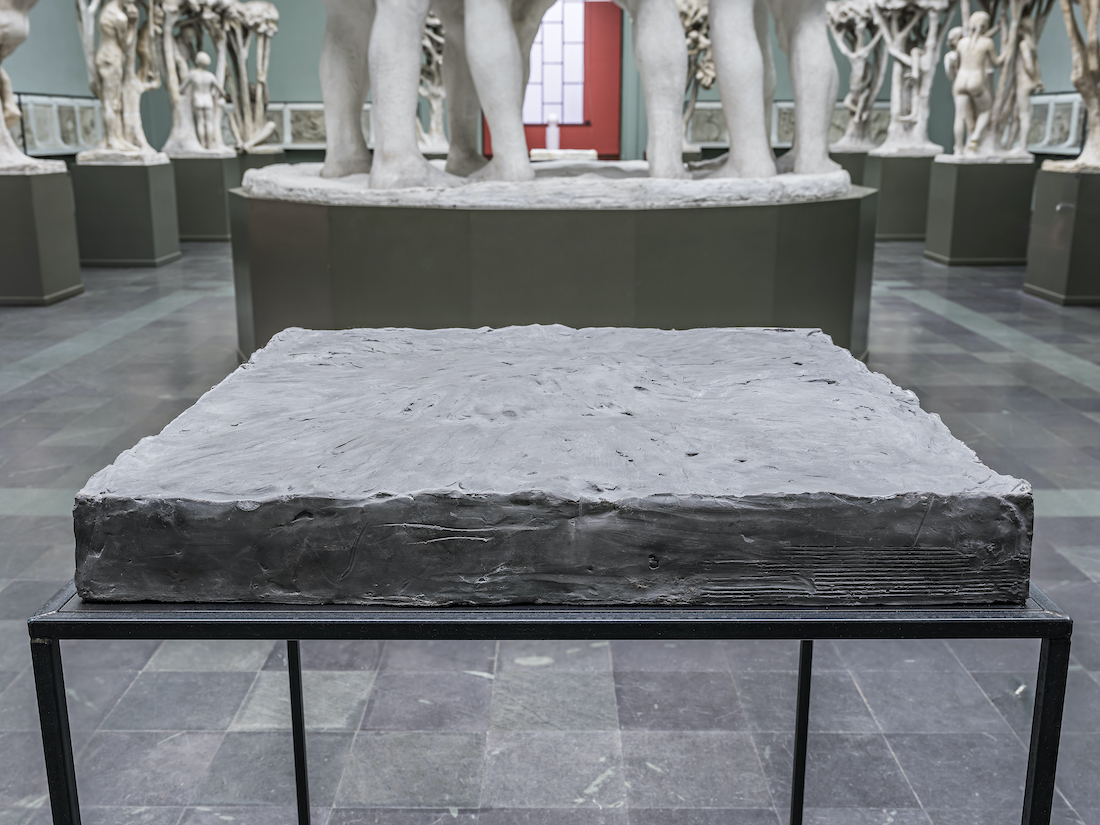
A modernistic Endpoint: Gustav V. Topoi I-II
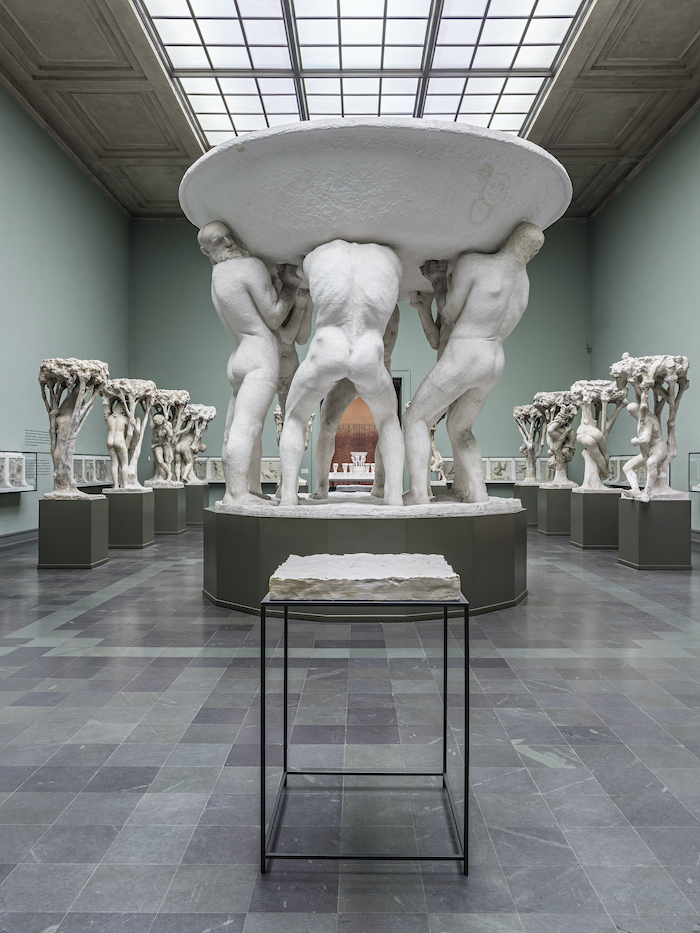
A modernistic Endpoint: Gustav V. Topoi I-II
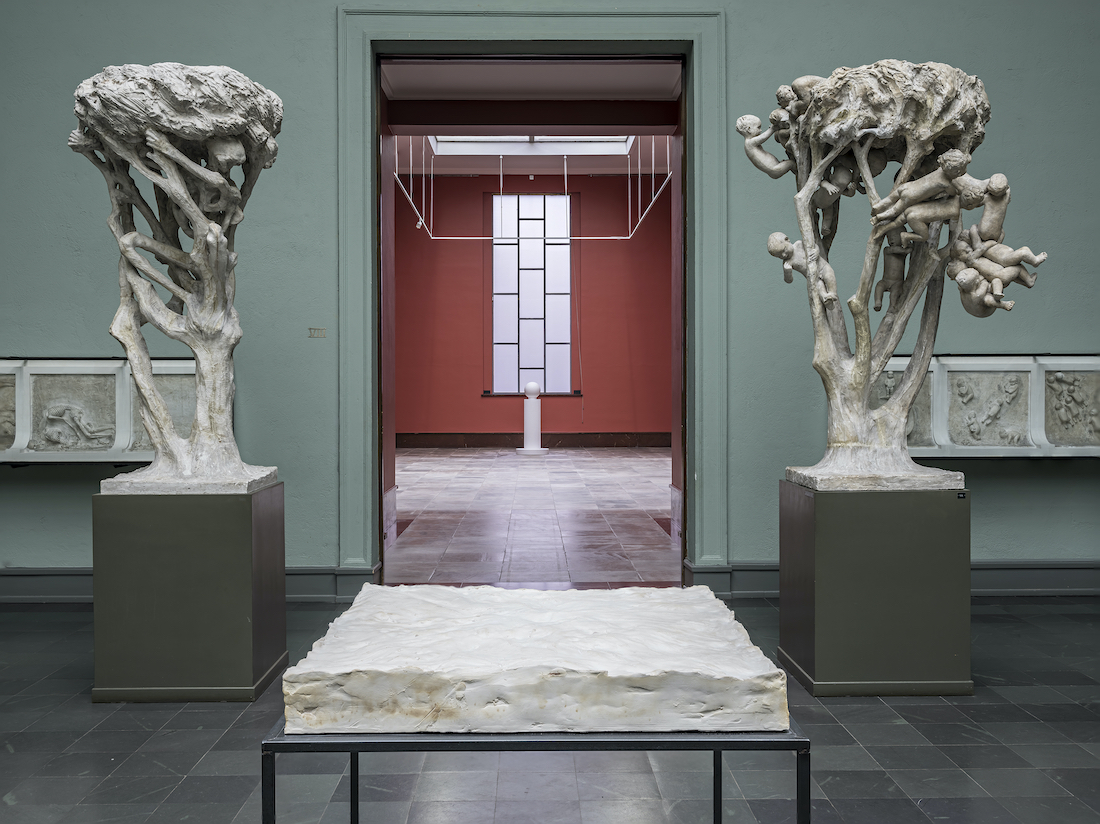
A modernistic Endpoint: Gustav V. U-topoi I-II
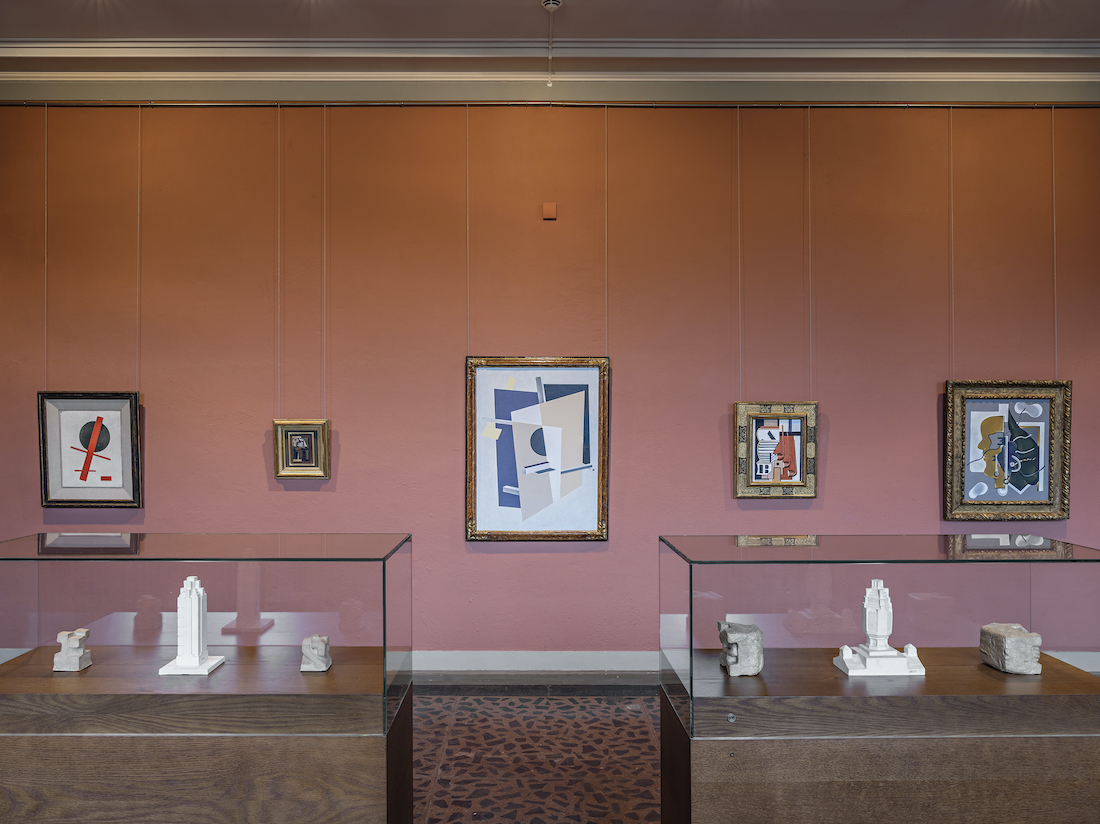
A modernistic Endpoint: Vigeland sculptures / Originals
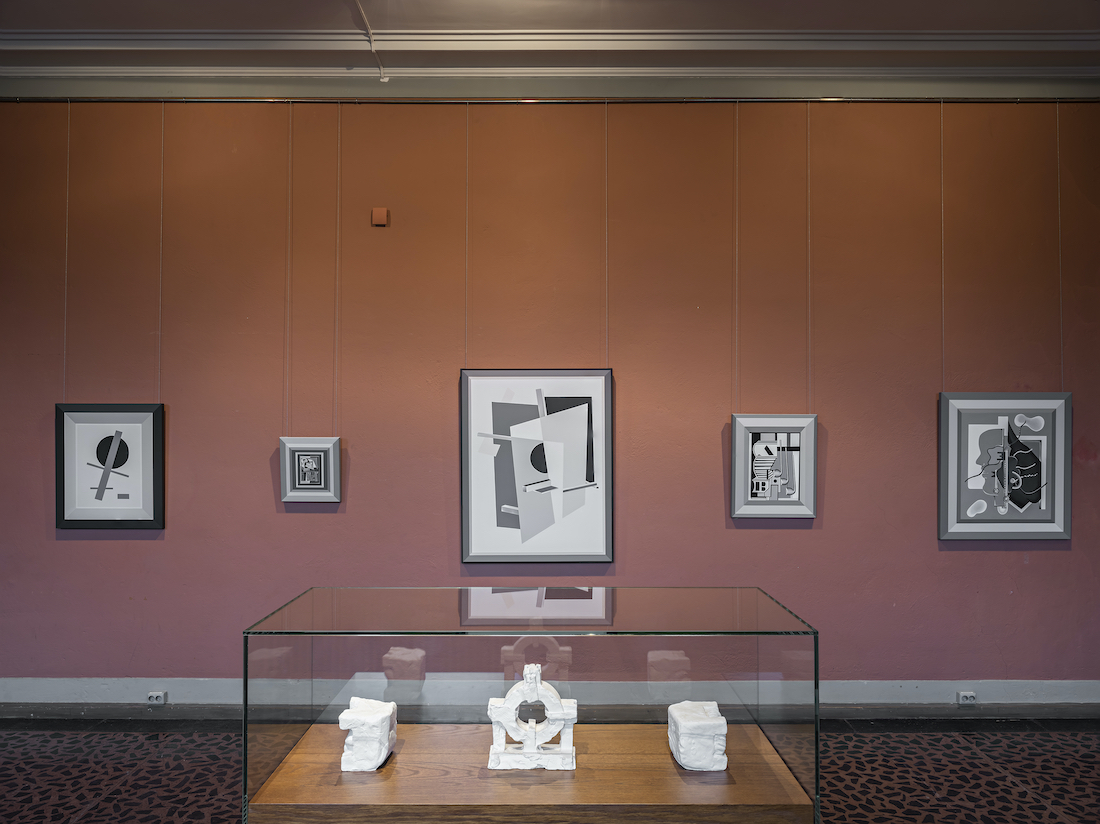
A modernistic Endpoint: Vigeland / Originals / Grisaille
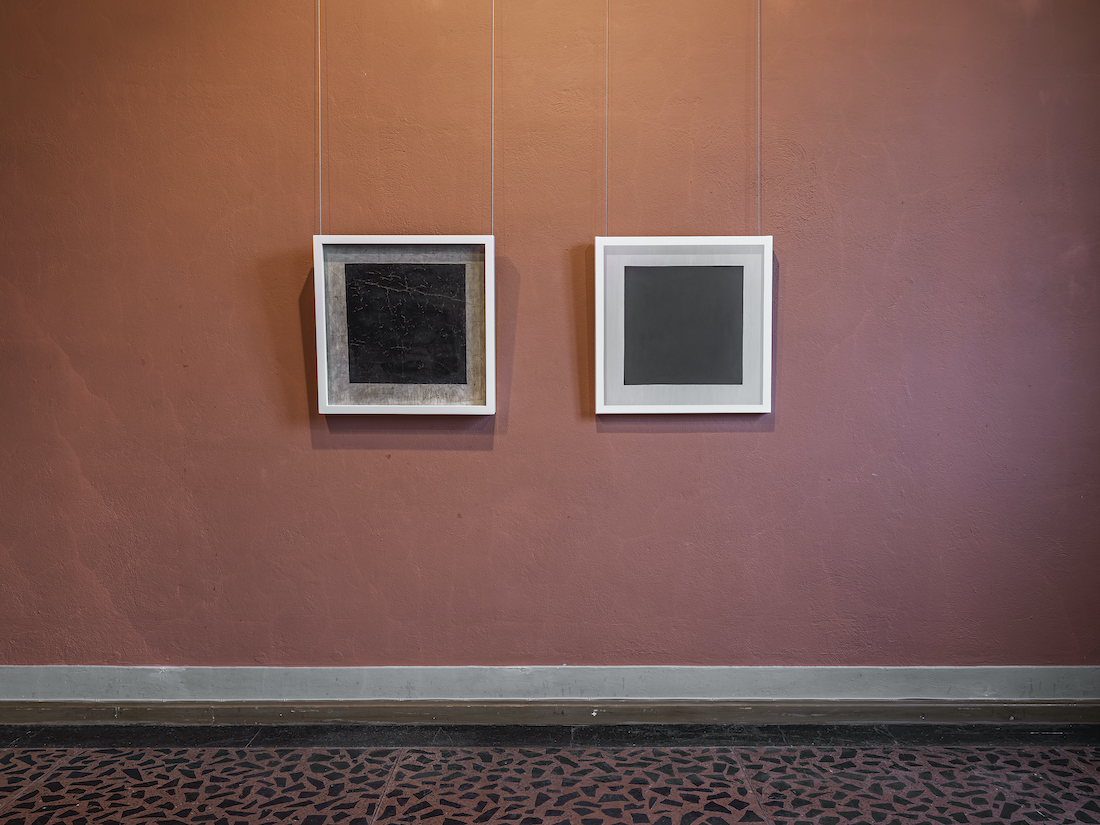
A modernistic Endpoint: Originals / Grisaille (Malevich)